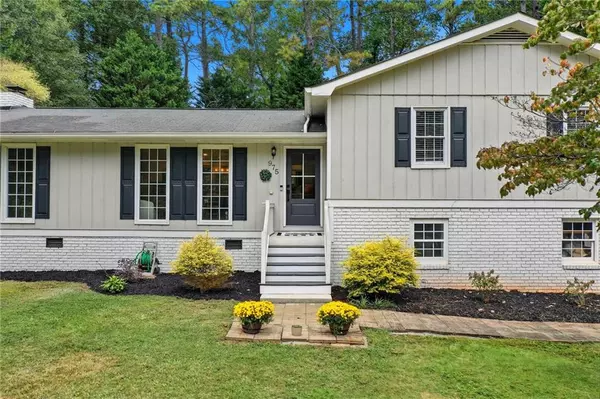
3 Beds
2 Baths
2,346 SqFt
3 Beds
2 Baths
2,346 SqFt
Key Details
Property Type Single Family Home
Sub Type Single Family Residence
Listing Status Active Under Contract
Purchase Type For Sale
Square Footage 2,346 sqft
Price per Sqft $185
Subdivision Kings Ridge Estates
MLS Listing ID 7656550
Style Ranch
Bedrooms 3
Full Baths 2
Construction Status Resale
HOA Y/N No
Year Built 1973
Annual Tax Amount $3,788
Tax Year 2024
Lot Size 0.528 Acres
Acres 0.5281
Property Sub-Type Single Family Residence
Source First Multiple Listing Service
Property Description
Inside, the home boasts a freshly remodeled interior with new flooring and paint throughout. The spacious, open-concept living area flows seamlessly into the stunning chef's kitchen, featuring an oversized 8-foot marble island, ideal for meal prep, entertaining, or gathering with loved ones.
A bright sunroom extends your living space and offers the perfect spot to relax with morning coffee or an afternoon read. Downstairs, the basement provides incredible flex potential—whether you're envisioning a playroom, home office, gym, media room, or workshop, the options are endless.
Step outside to discover a large, flat yard that's ready for play, gardening, or simply enjoying the outdoors. Best of all, with no HOA restrictions, you'll have the freedom to truly make this property your own.
This home offers the ideal combination of location, upgrades, and versatility—don't miss your chance to make it yours!
Location
State GA
County Cherokee
Area Kings Ridge Estates
Lake Name None
Rooms
Bedroom Description Other
Other Rooms None
Basement Finished, Interior Entry, Walk-Out Access
Dining Room Separate Dining Room
Kitchen Cabinets White, Kitchen Island, View to Family Room
Interior
Interior Features Vaulted Ceiling(s)
Heating Central
Cooling Central Air
Flooring Luxury Vinyl
Fireplaces Number 1
Fireplaces Type Family Room
Equipment None
Window Features None
Appliance Dishwasher, Gas Range, Microwave
Laundry In Basement, Lower Level
Exterior
Exterior Feature Rain Gutters
Parking Features Drive Under Main Level, Garage, Garage Faces Side
Garage Spaces 2.0
Fence Back Yard
Pool None
Community Features Near Schools, Near Shopping, Near Trails/Greenway
Utilities Available Cable Available, Electricity Available, Natural Gas Available, Phone Available, Water Available
Waterfront Description None
View Y/N Yes
View Neighborhood, Trees/Woods
Roof Type Shingle
Street Surface Asphalt
Accessibility None
Handicap Access None
Porch Rear Porch
Private Pool false
Building
Lot Description Back Yard, Front Yard, Level
Story Two
Foundation Block
Sewer Septic Tank
Water Public
Architectural Style Ranch
Level or Stories Two
Structure Type Brick,Wood Siding
Construction Status Resale
Schools
Elementary Schools Carmel
Middle Schools Woodstock
High Schools Woodstock
Others
Senior Community no
Restrictions false
Tax ID 15N12B 304

GET MORE INFORMATION

REALTOR® | Lic# 387661






